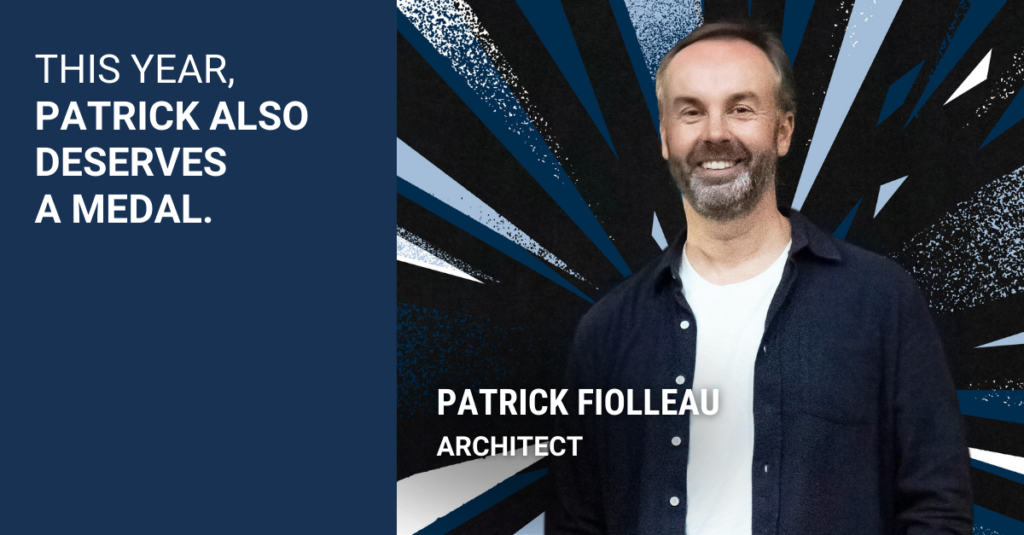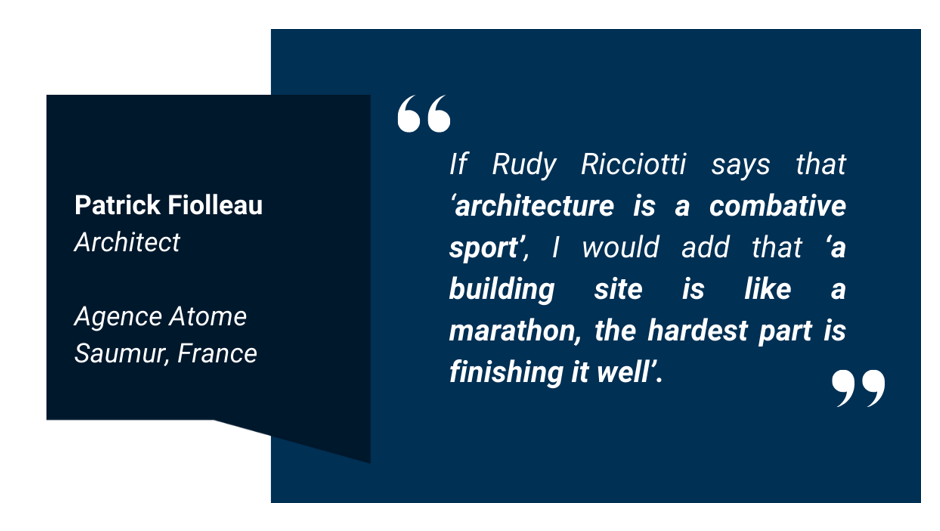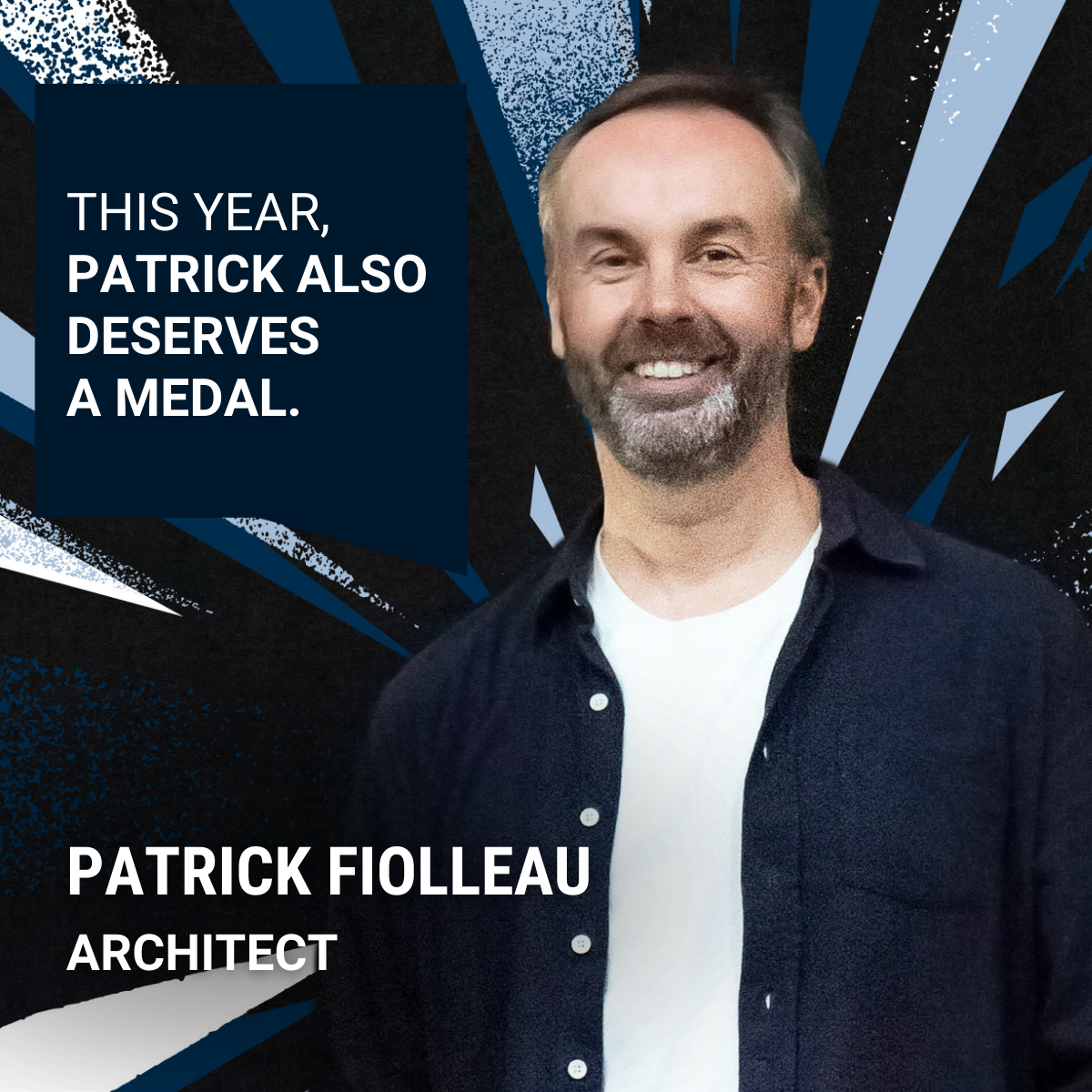Patrick Fiolleau, manager of an architectural agency shared between Saumur and Vannes in western France, offers us an overview of his professional career and his achievements in the field of sports facilities.

©Tarkett Sports
The ATOME Agency: 20 years of expertise at the service of public facilities
Patrick Fiolleau has been running his agency for more than twenty years, with a growing specialisation in public facilities. He explains: “We founded the agency in 2002, and for the past five years, we have gradually integrated public procurement, particularly in the sports field.” Its know-how is now widely recognised, thanks to the victory in a competition for a large sports complex in Rives-du-Loir-en-Anjou. This project includes the renovation of an existing sports hall as well as the creation of a new sports hall equipped with a regional and national climbing wall.
“We are also beginning construction on a multi-purpose sports hall in Château-Gontier, which will include facilities specifically designed for table tennis“, he adds.
With a team of approximately ten employees in Saumur, the agency operates across diverse sectors, including healthcare and medical centers, early childhood education and after-school care, as well as cultural projects such as media libraries and tourist sites. The agency also supports local professionals, particularly in Saumur and Anjou, by renovating wine cellars and a liqueur distillery in Saumur.
Innovative flooring solutions for versatile sports equipment
Patrick Fiolleau’s agency, in collaboration with Tarkett Sports, has built several gyms, notably in Mouliherne and Saint-Philbert-du-Peuple. ” We use Tarkett Sports products very often for their versatility and adaptability to different types of sports,” he explains. “For the future equipment in Château-Gontier, Tarkett Sports products will be installed by Sportingsols, a key installation company in the western region.”
Tarkett Sports surfaces, like the Omnisports Reference Multiuse, are designed to accommodate a wide range of activities, from ball sports like basketball and handball to racket sports like badminton and table tennis. ” We can achieve an optimal balance with a single versatile flooring solution.”
For dance, gym and yoga spaces, such as the sports premises in Les Épesses in Vendée recently won by the agency, he works with an A4 type sports parquet flooring, also offered by Tarkett Sports.
In terms of product characteristics, Patrick Fiolleau emphasises key product characteristics such as shock absorption, rebound, slipperiness, indentation, fire resistance, as well as the long-term durability of colours. He also underscores the importance of environmentally friendly solutions, material recyclability, quality of installation, and the satisfaction of applicators.
” We completed some sports facilities more than 7 years ago and I recently revisited them—they still look as good as new. These surfaces are truly high-quality! “.
Integrated management: from design to architectural projects handover
The firm’s strength lies in its comprehensive design approach. For large-scale projects, such as Rives-du-Loir, they collaborate closely with a project economist. However, for smaller projects like those in Château-Gontier, Patrick Fiolleau explains: “We integrate cost management and site supervision ourselves. We have the distinct advantage of overseeing our projects from start to finish, from initial sketches to project handover. We ensure that products are specified correctly and closely monitor the site to ensure proper installation methods are followed.” This approach highlights the firm’s commitment to integrated and meticulous project management.
Managing constraints
The primary challenges in sports facility projects are determined by the type of flooring and the nature of use. For renovation projects, the focus is on the condition of the existing substrate: is it asphalt? Old concrete paving? What types of coatings are compatible with it? For new constructions, it is closely tied to the intended activities. For instance, the flooring recommended for a dedicated table tennis room will differ significantly from that used for basketball or badminton courts. The choice of flooring can vary greatly depending on the specific requirements and exclusive use of each space.
“The constraints begin right from the design stage, starting with the competition phase, and are inherently tied to the project owner’s requirements in relation to the specified budget. It’s up to the agency to adapt while always keeping in mind that we are competing!”
New architectural challenges related to the environment
Patrick Fiolleau is particularly proud to have won the competition against two other regional firms for the project in Rives-sur-Loir, near Angers, the construction of which will begin in early 2025. This sports facility is designed with significant environmental considerations at its core, allowing the agency to distinguish itself not just through architectural excellence but also through its environmental integration. The design carefully accounts for the site’s topography and energy requirements. Patrick Fiolleau explains, “ We created a composite waterspout wall that utilises solar energy to heat and cool the space at no cost when it is either unoccupied or lightly occupied.” This innovative solution exemplifies a sustainable approach to sports architecture and reflects the agency’s commitment to integrating eco-friendly practices into their designs. Currently, the project is in the preparatory phase for the building permit, further emphasising its forward-thinking vision.
Patrick Fiolleau explains that the challenge with multi-purpose sports equipment lies in their irregular use: often very busy on weekends for major events, and occasionally during the week or in the evening for training, these spaces remain unoccupied most of the time.
To remedy this, the idea is to install a composite waterspout wall on the glazed south façade. He adds:
“The wall harnesses solar energy within a mass of concrete or rammed earth, utilizing the greenhouse effect to passively release heat gradually throughout both day and night.“
Rather than directly warming the interior space, the wall diffuses its heat into a compartmentalised air gap at the back. This heat is then recovered and evenly distributed throughout the sports area by a double-flow ventilation system. In contrast, during the summer, the south-facing elevation is shaded by a sunshade canopy, allowing the passive wall—cooled overnight—to gradually release fresh air into the space.

©Tarkett Sports
Sustainability in design
The architect also highlights the environmental and economic advantages of his architectural choices. For example, the sports halls of Saint-Philbert-du-Peuple and Mouliherne, designed mainly for badminton at the regional level, are benchmarks in terms of sustainable design. “These facilities are well insulated and oriented, with no need for heating in winter or overheating in summer“, he says.
Apart from the changing rooms/showers and the reception, the sports halls do not have heating, which testifies to a frugal and ecological approach. After more than 7 years of use, the 2 municipalities are satisfied and have a positive energy balance without the need for additional heating or cooling afterwards.
A distinctive feature of the project is its use of wood without any metal structure. The Atome agency was a pioneer in the region, designing all-wood sports facilities, including wood plank finishes for the exterior cladding. While the use of wood for such structures is more common in the forested and mountainous regions of eastern France, it has been relatively rare in western France. Typically, these facilities are constructed with metal frameworks and cladding, giving them a very industrial or peri-urban character. However, the proximity to the forests of North Saumur and a commitment to connecting with rural life and the agricultural community have driven their preference for wood, reflecting a desire for architecture that is always contextually relevant.
Technical challenges related to sports practices
The Saint-Philbert-du-Peuple hall is primarily designed for regional-level badminton, featuring a clear height of over 9 meters, compared to the usual 7 meters for multi-sport facilities. The project owner confirmed that heating is unnecessary in winter, and the hall maintains comfortable conditions in summer without overheating. The building is well-insulated and strategically oriented.
The agency has received positive feedback regarding the lighting comfort, with ample natural light provided through a wide distribution on the north side and an additional source on the south to minimise direct glare, which is particularly important for badminton due to its specific visual requirements.
In terms of flooring, colour plays a crucial role for badminton. An orange shade was selected, creating a strong contrast with the game lines and the shuttlecock. The entire interior volume features natural wood panels, harmonising with the orange flooring to avoid harsh visual contrasts and ensuring players can easily distinguish the shuttlecock during play.
Sport, a personal passion
Outside of his work, Patrick Fiolleau is a passionate sportsman. “I compete in tennis and also practice board sports, snowboarding, bodyboarding and kitesurfing, running and gravel cycling,” he says.
He also takes on sporting challenges such as the Saumur marathon and long-distance bike races, such as the Légende 300, which aims to complete a 300-kilometre loop in less than 20 hours on courses between path, mountain bike and road.
He also took up paragliding and took the opportunity to introduce this activity to all his employees during a week of Team building supervised in a free flight center in the Cantal.
This intense practice of sport allows him to remain “zen” and to evacuate stress, while strengthening his resilience and determination, essential qualities in his profession as an architect.
“Architecture is a profession of passion that is very demanding and requires a lot of commitment. It seems important to me to counterbalance the activity of architect with other activities that are just as committed. That’s what I try to communicate to my team. The challenge of always going further and not resting on one’s laurels.”
Architectural competitions require a lot of energy in an often short period of time. For this, they are comparable to competition in sports. Patrick Fiolleau regularly finds himself in front of fellow architects who can sometimes be friends, and as for a tennis match between friends, you must play by the rules to “win”. Tennis is a sport that requires a lot of mentality, strategy with firm decision-making while having a good physique. Just like with the profession of architect, you also must be very resilient and not give up. From the in-house design phase to the monitoring of the site with the companies and to the handover with the project owner, it is necessary to ensure that the architectural project initiated is respected. “It is as important to convince as it is to be resilient in the activity of an architect.”
Future prospects and projects
Patrick Fiolleau’s news is full of new challenges, with the start of the construction site in Château-Gontier and another competition in Cordemais. “We won five out of eight competitions this year, which is a remarkable performance,” he says. This dynamic shows the extent to which the agency has become a key player in the design of sports and public facilities.
Patrick Fiolleau embodies the successful alliance between sporting passion and professional commitment, demonstrating that sport can enrich and inspire careers in fields as varied as architecture.
Agence Atome, Saumur (France)
©Photo Emilie GRAVOUEILLE




